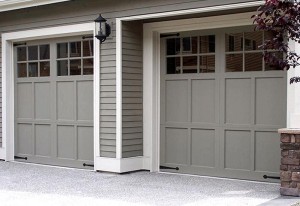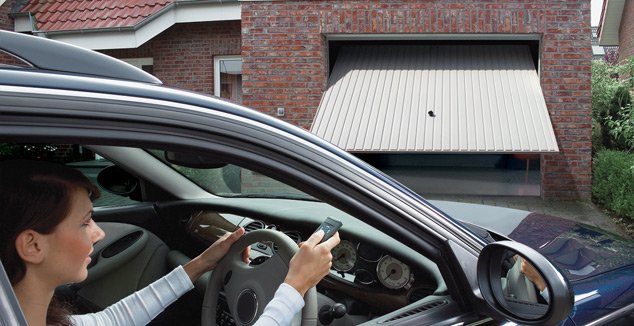There is a wide variety of garage doors available in the market, and there are many styles and designs to choose from. However, since garage doors are overlooked, many details escape the notice of developers and architects. The important points come to notice only after the installation is finished and the work is done. However, by then it is too late and as a result, many compromises have to be made. Following are a few factors which should be considered while specifying a garage door:
1. Size of the Door – This should be the first thing that the architect and the client decide upon. The size of the garage door is dependent on the vehicles that would be kept in the garage. The width of the door and its depth should allow the vehicle to pass easily without any problems. Most people look into the style and material of the garage door but forget this one very important point. The vehicle should be studied before the garage door’s size is decided.

garage doors photo courtesy of a2zgaragedoorca.com
2. Use Of The Garage – Not all people who have garages use them for keeping vehicles. Many people use them for storage purposes and in that case, other factors come into play. There has to be a place for the garage to be accessed daily on foot. Pedestrian access is built in many garage doors to facilitate this so that the whole door does not have to be opened every time a person enters the garage. In order to maintain a constant temperature in the garage, insulated doors can be installed as well.
3. Remote Controlled Garage Door – When the doors are large, remote controlled doors are preferred by people to make it easy and comfortable to use. However, the garage needs to have extra space to store the power outlet and supply. Simple hand held devices are also made available these days to reduce the hassles. Common controlling devices are switches, card readers, digital keypads, and print scanners.

Automatic Garage Door – courtesy of abbey-garagedoors.co.uk
4. Planning Restrictions of the Locality – Many area restrictions can affect the dimensions, material, design and other specifications of the garage door and the garage. There are many manufacturers who provide doors, which cater to these requirements and satisfy customers in spite of all the restrictions. Most restrictions specify timber as the material, and these can be easily arranged and given the right finish and colour to work properly.
5. Floor Level of the Garage – The garage floor level should be finished before the garage door is built because it could cause design and measurement issues. Decisions have to be made regarding whether a mounted T bar should be preferred or a u channel is a better option. Unless the building would be exactly as per the plan and specifications, it is always better to wait for the floor level to be finished.
It is always prudent to discuss details beforehand. Since it is a one-time investment, the best material should be used and every detailed plan should be discussed between the installer and the client.
About the Author
This article is written by Dan from Roller Garage Door Sale, the leading online retailer of a wide range of garage doors suitable for virtually all residential applications.