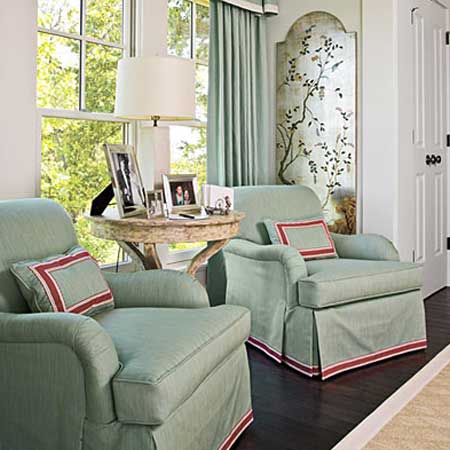Interior design and home decor isn’t just about the colors chosen or the style of the furniture in the room. What often gets lost in the excitement of picking paint and upholstery is the utility of the room being decorated for the purpose the room will serve. In a living room or formal sitting room, the purpose is for company to be able to sit and talk, and so once the palette has been decided and the furniture style determined, the next step is to plan your seating area so your gatherings are comfortable and successful. Here are a few things to consider when arranging a seating area in your home.

Seating area by hellohappinessblog.com
1. Don’t Crowd the Room or Your Guests
Choose the right size furniture and the right amount of furniture. How many people can sit comfortably in your room? Buying oversize furniture to try and get as many people into a space as possible is likely never going to work. You want to maintain open space in the room so that it feels comfortable and relaxing, not tight and overfull. Think about a mix of single-seating options and couples-seating. And don’t forget to leave plenty of walking room so that your guests don’t have to climb over each other to go to the bathroom.
2. Know Your Focus
What’s the main purpose of the room? Is it the television, or other people? If the main purpose of the room will be the TV or theatre system, the seating should be arranged around that. If your goal is to have a conversation spot, seating should be arranged facing each other so people will be able to talk without having to turn around awkwardly in their seats.
3. Don’t Forget Function
Your guests will need places to put drinks and plates if you’re entertaining, so a low-profile coffee table and side tables are essential as you always want your guests to have a surface available within their reach. Keep in mind tip #1 when arranging these; don’t sacrifice the roomy feel of space just to cram some flat surfaces into the room.
4. What Kinds of Parties Do You Throw?
If you have a large open concept space, having one gigantic seating area may not be ideal. Having two or three defined seating areas with their own personality may be a better option if you regularly have large groups over. This way, people won’t be forced to take part in a big group conversation, but can break up into more intimate groups. This also allows you to be creative and design a separate personality for each little conversational corner.
5. Make Sure the Room Works for You, Too
Don’t arrange a seating area solely for parties unless that will be the only time the room is used. If it’s going to do double duty as your own personal space, make sure it will work for that as well. A TV that can be hidden inside a cabinet can come out for your evening news watching and disappear when you want guests to chat, but it’s just as important that you be comfortable in your everyday living in the room.
When renovating or refreshing a room or your whole house, it’s important to always remember to make a plan for how the room will be used as well as a plan for how the room will look!
About the contributor: John Clow is an employee of Ladders Direct – subsidiary of Clow Group Ltd, UK largest manufacturer of access equipment. Ladders Direct have been producing ladders for over 100 years, they offer only aluminum ladders, folding scaffold, electrical ladders with premium quality.